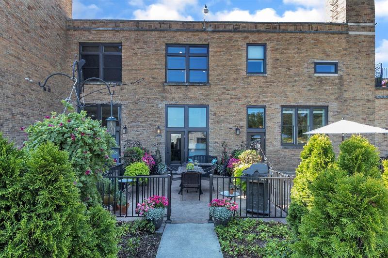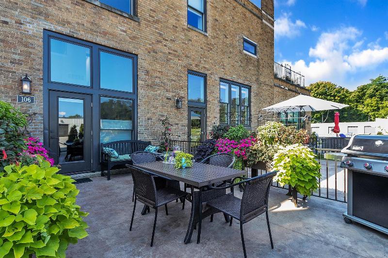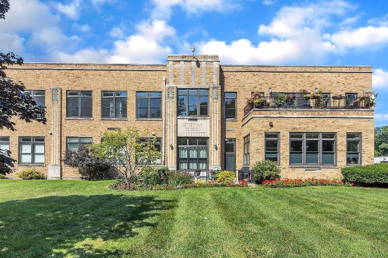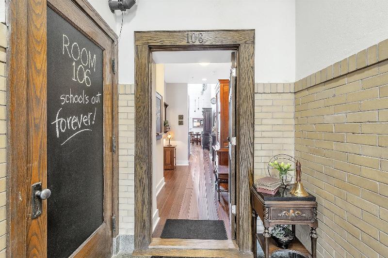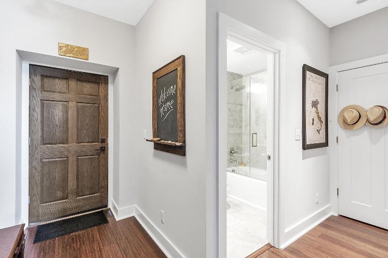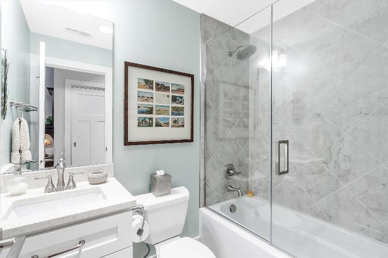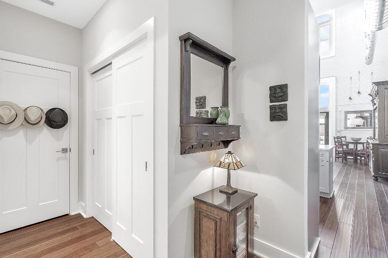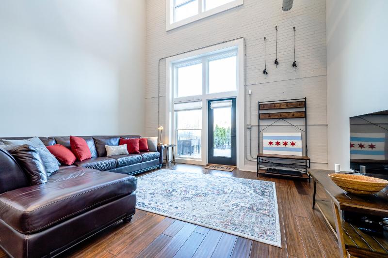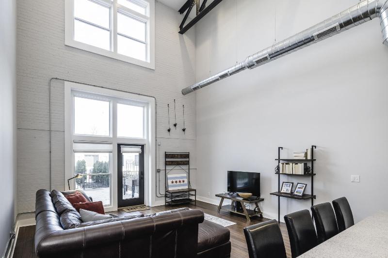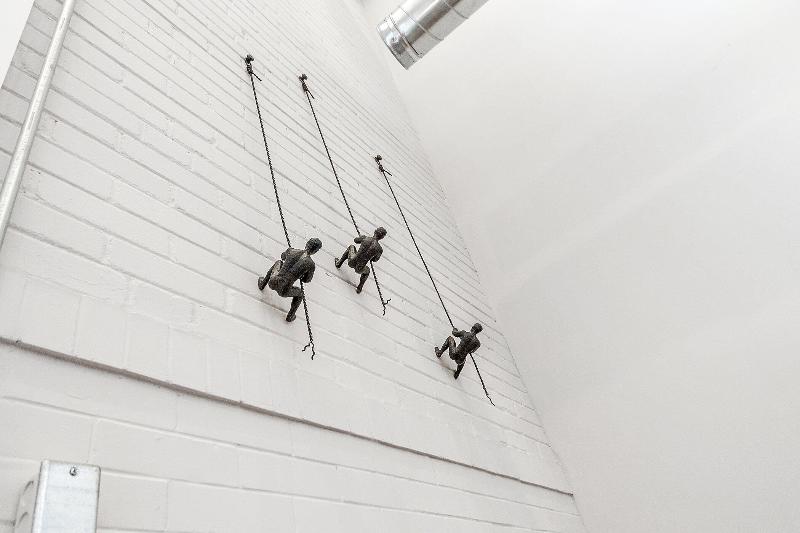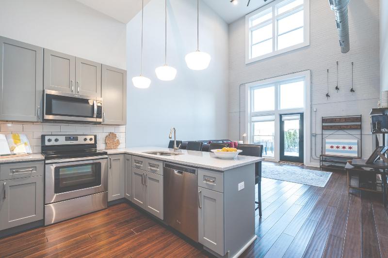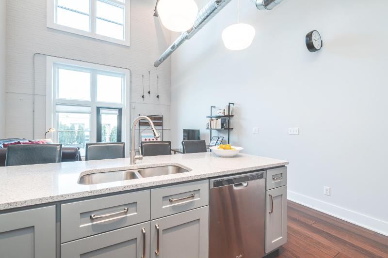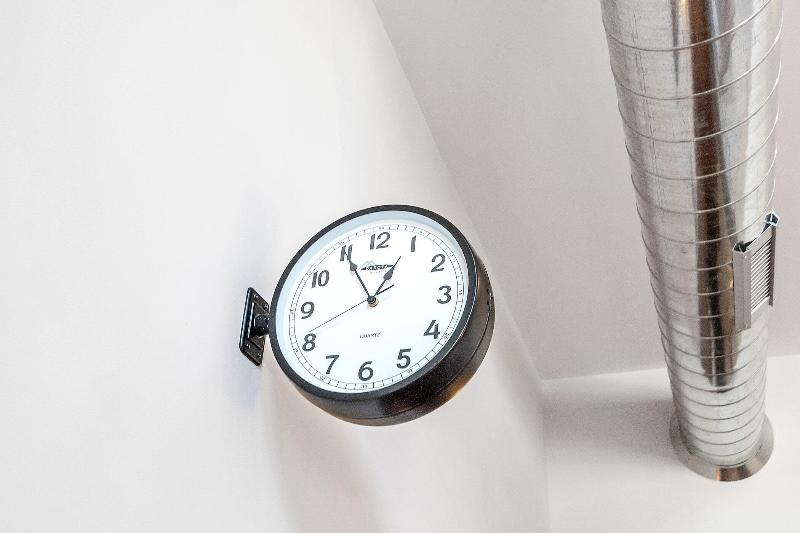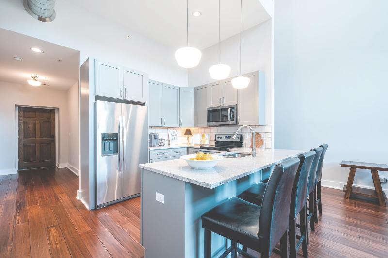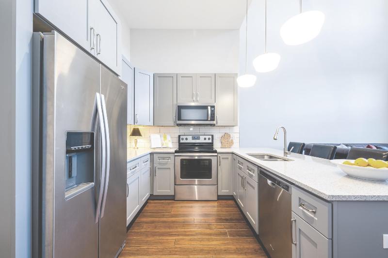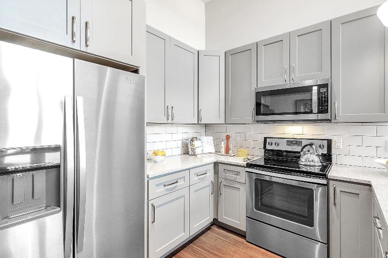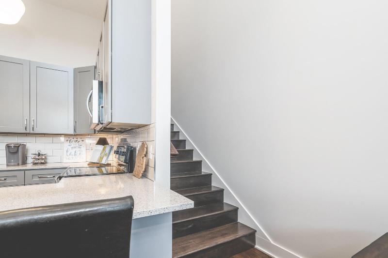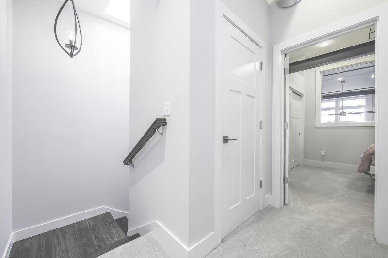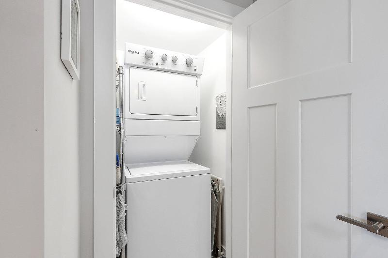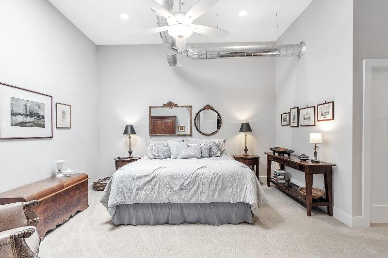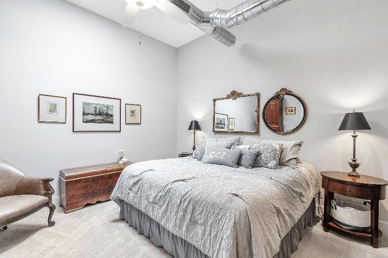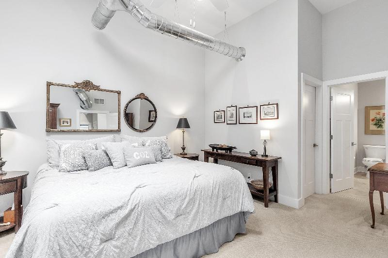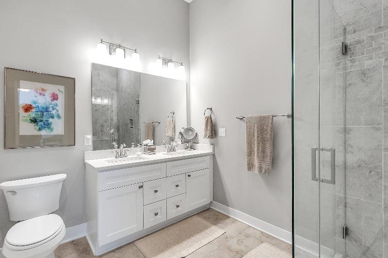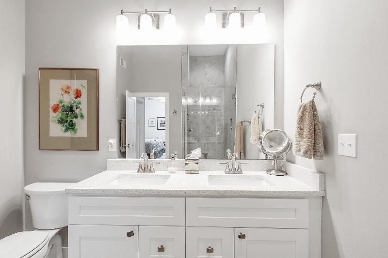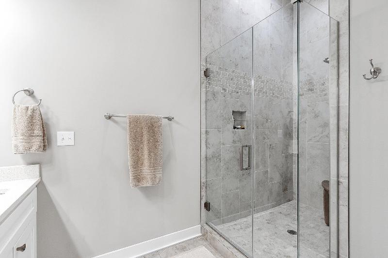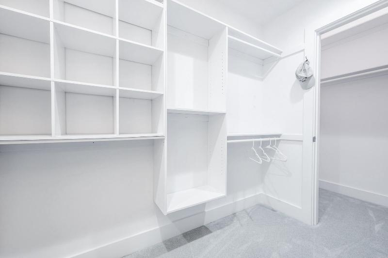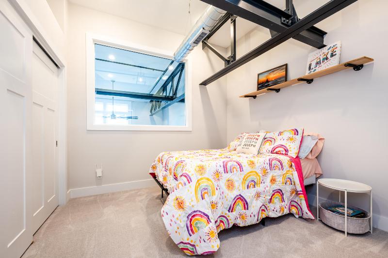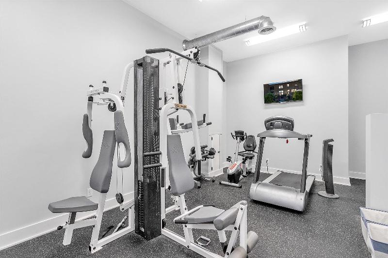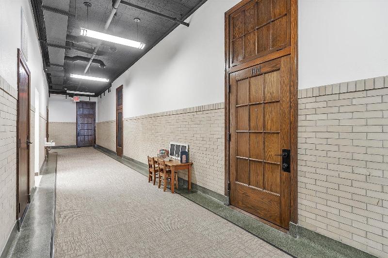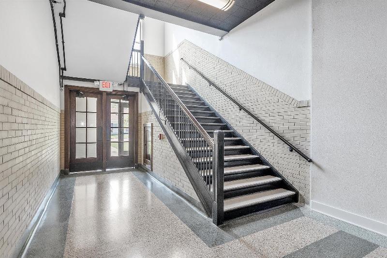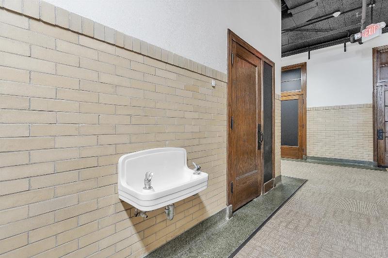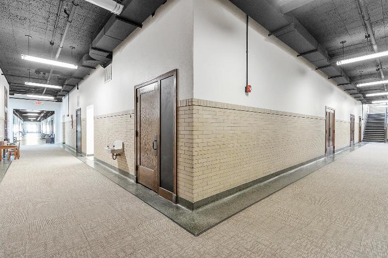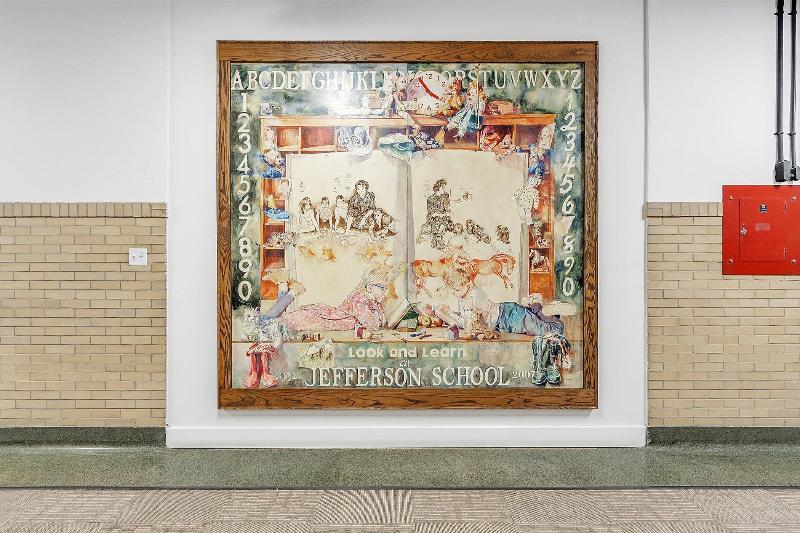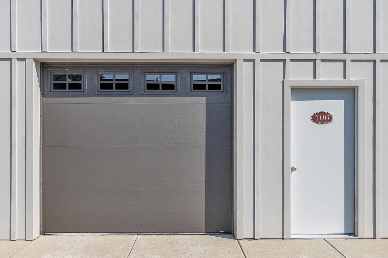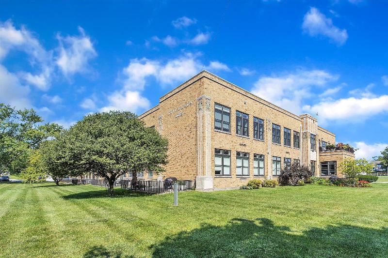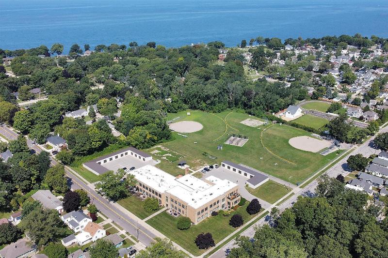$375,000
Calculate Payment
- 2 Bedrooms
- 2 Full Bath
- 1,495 SqFt
- MLS# 24013754
- Photos
- Map
- Satellite
Property Information
- Status
- Active
- Address
- 2214 S State Street 106
- City
- St. Joseph
- Zip
- 49085
- County
- Berrien
- Township
- St. Joseph City
- Possession
- Negotiable
- Property Type
- Condominium
- Total Finished SqFt
- 1,495
- Above Grade SqFt
- 1,495
- Garage
- 1.0
- Garage Desc.
- Asphalt, Driveway
- Waterfront Desc
- All Sports, Public Access 1 Mile or Less
- Water
- Public
- Sewer
- Public Sewer
- Year Built
- 2018
- Home Style
- Contemporary
- Parking Desc.
- Asphalt, Driveway
Taxes
- Taxes
- $9,558
- Association Fee
- $Monthly
Rooms and Land
- LivingRoom
- 1st Floor
- Kitchen
- 1st Floor
- PrimaryBedroom
- 2nd Floor
- PrimaryBathroom
- 2nd Floor
- Bedroom2
- 2nd Floor
- Basement
- Other
- Cooling
- Central Air
- Heating
- Forced Air, Natural Gas
- Lot Dimensions
- 0
- Appliances
- Built-In Electric Oven, Dishwasher, Disposal, Dryer, Microwave, Range, Refrigerator, Washer
Features
- Features
- Ceiling Fans, Ceramic Floor, Eat-in Kitchen, Elevator, Garage Door Opener, Kitchen Island, Wood Floor
- Exterior Materials
- Brick
- Exterior Features
- Gazebo, Patio
Mortgage Calculator
Get Pre-Approved
- Property History
- Schools Information
- Local Business
| MLS Number | New Status | Previous Status | Activity Date | New List Price | Previous List Price | Sold Price | DOM |
| 24013754 | Active | Mar 22 2024 7:02AM | $375,000 | 38 | |||
| 22036903 | Sold | Pending | Oct 24 2022 1:07PM | $360,000 | 0 | ||
| 22036903 | Pending | Contingency | Sep 19 2022 12:38PM | 0 | |||
| 22036903 | Contingency | Active | Sep 15 2022 12:02PM | 0 | |||
| 22036903 | Active | Aug 26 2022 7:01AM | $399,000 | 0 |
Learn More About This Listing
Contact Customer Care
Mon-Fri 9am-9pm Sat/Sun 9am-7pm
248-304-6700
Listing Broker

Listing Courtesy of
Cressy & Everett Real Estate
Office Address 3687 S. Lakeshore Dr.
Listing Agent Michael Distefano
THE ACCURACY OF ALL INFORMATION, REGARDLESS OF SOURCE, IS NOT GUARANTEED OR WARRANTED. ALL INFORMATION SHOULD BE INDEPENDENTLY VERIFIED.
Listings last updated: . Some properties that appear for sale on this web site may subsequently have been sold and may no longer be available.
Our Michigan real estate agents can answer all of your questions about 2214 S State Street 106, St. Joseph MI 49085. Real Estate One, Max Broock Realtors, and J&J Realtors are part of the Real Estate One Family of Companies and dominate the St. Joseph, Michigan real estate market. To sell or buy a home in St. Joseph, Michigan, contact our real estate agents as we know the St. Joseph, Michigan real estate market better than anyone with over 100 years of experience in St. Joseph, Michigan real estate for sale.
The data relating to real estate for sale on this web site appears in part from the IDX programs of our Multiple Listing Services. Real Estate listings held by brokerage firms other than Real Estate One includes the name and address of the listing broker where available.
IDX information is provided exclusively for consumers personal, non-commercial use and may not be used for any purpose other than to identify prospective properties consumers may be interested in purchasing.
 All information deemed materially reliable but not guaranteed. Interested parties are encouraged to verify all information. Copyright© 2024 MichRIC LLC, All rights reserved.
All information deemed materially reliable but not guaranteed. Interested parties are encouraged to verify all information. Copyright© 2024 MichRIC LLC, All rights reserved.
